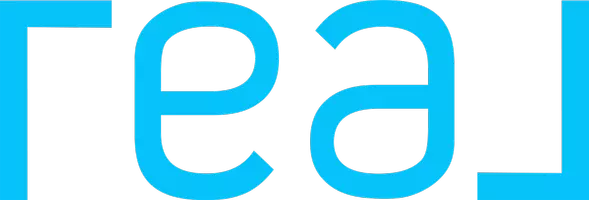4 Beds
2 Baths
4 Beds
2 Baths
Key Details
Property Type Single Family Home
Sub Type Detached
Listing Status Active
Purchase Type For Sale
Approx. Sqft 700-1100
Subdivision 44 - City North Of 401
MLS Listing ID X12164657
Style Bungalow-Raised
Bedrooms 4
Building Age 51-99
Annual Tax Amount $2,551
Tax Year 2024
Property Sub-Type Detached
Property Description
Location
State ON
County Frontenac
Community 44 - City North Of 401
Area Frontenac
Rooms
Family Room No
Basement Full, Finished
Kitchen 1
Separate Den/Office 2
Interior
Interior Features Carpet Free, Primary Bedroom - Main Floor, Sewage Pump, Water Heater Owned
Cooling None
Fireplace No
Heat Source Electric
Exterior
Exterior Feature Backs On Green Belt, Deck, Landscaped, Patio, Privacy, Porch
Parking Features Private, Private Double
Garage Spaces 1.0
Pool None
Roof Type Asphalt Shingle
Lot Frontage 100.03
Lot Depth 185.17
Total Parking Spaces 7
Building
Unit Features Fenced Yard,School,School Bus Route
Foundation Block
Others
Security Features Smoke Detector
"My job is to find and attract mastery-based agents to the office, protect the culture, and make sure everyone is happy! "






